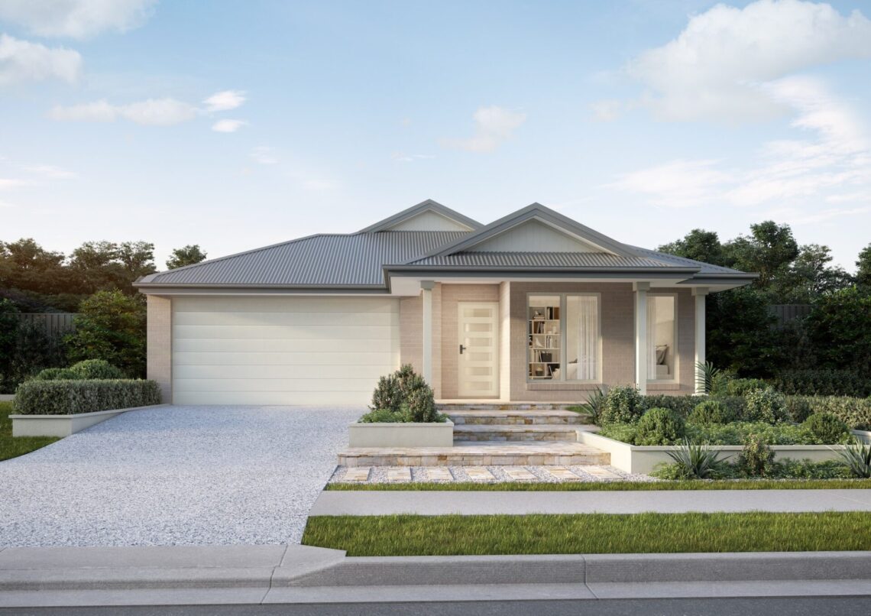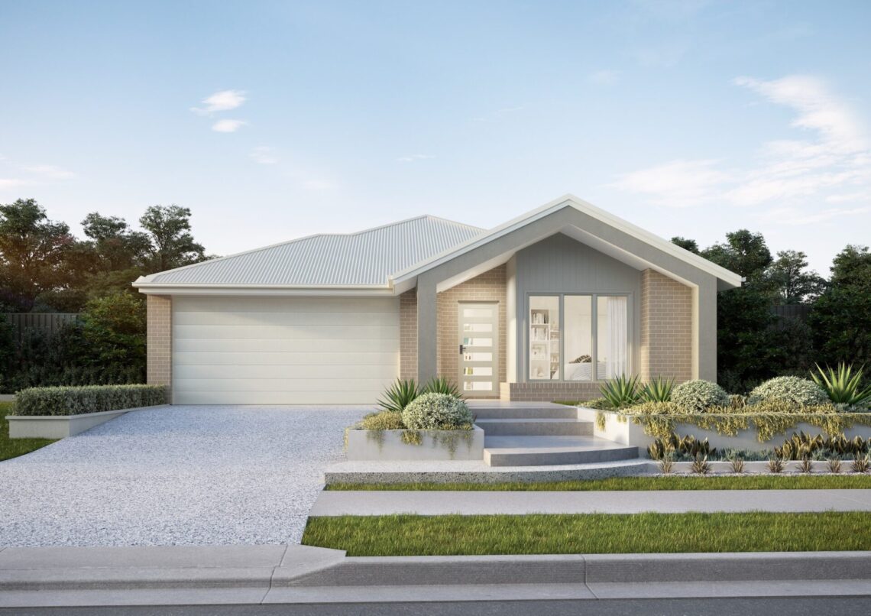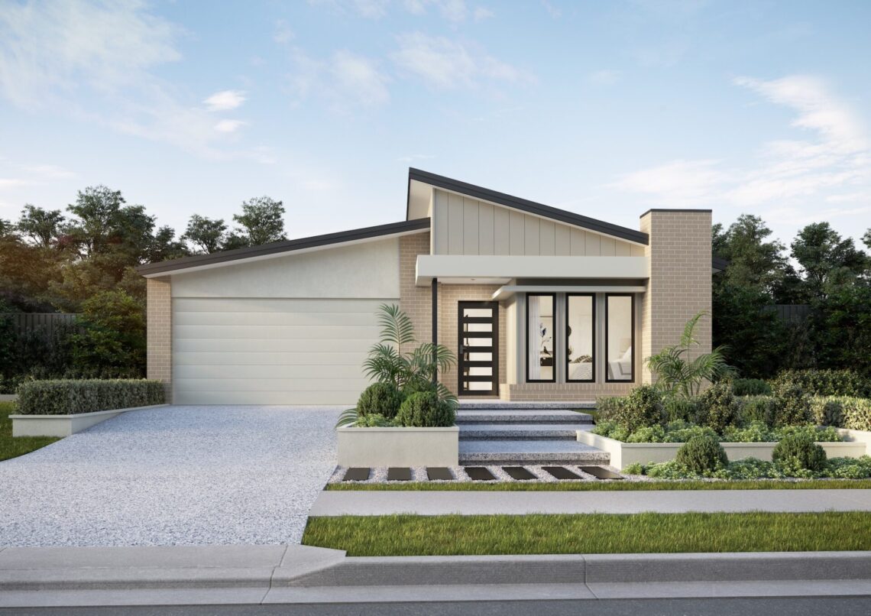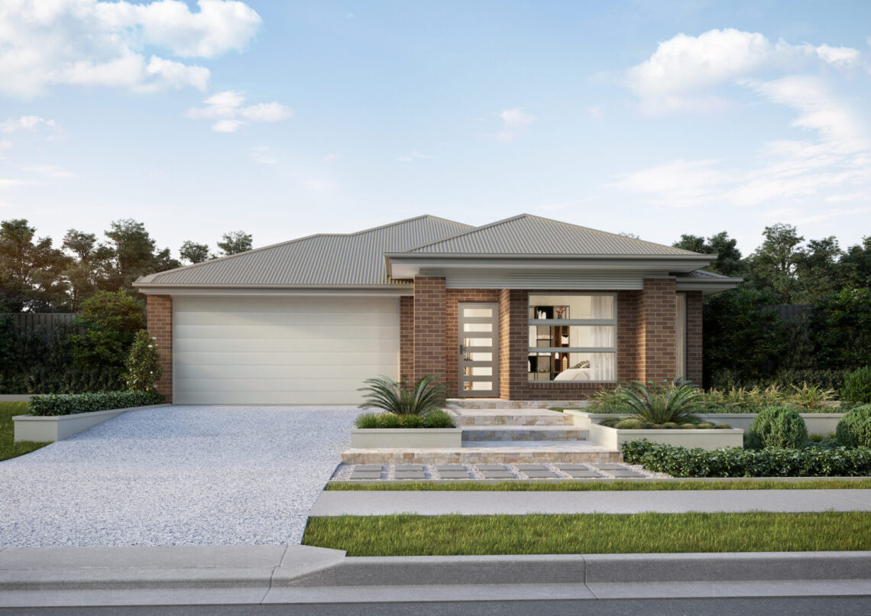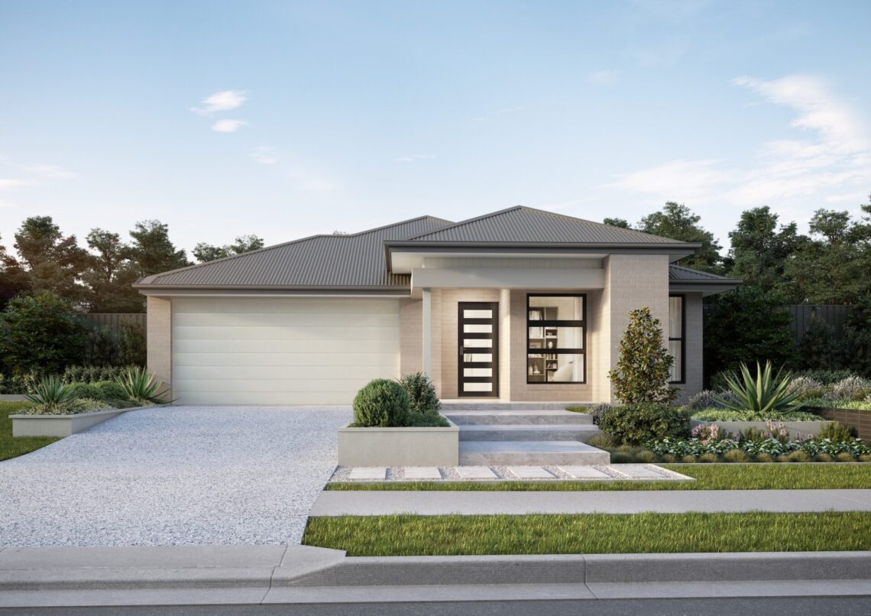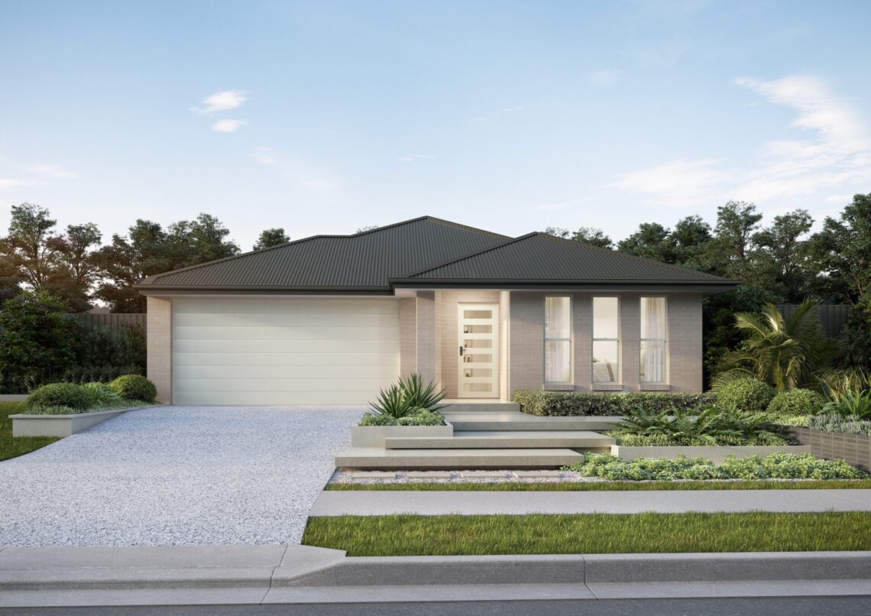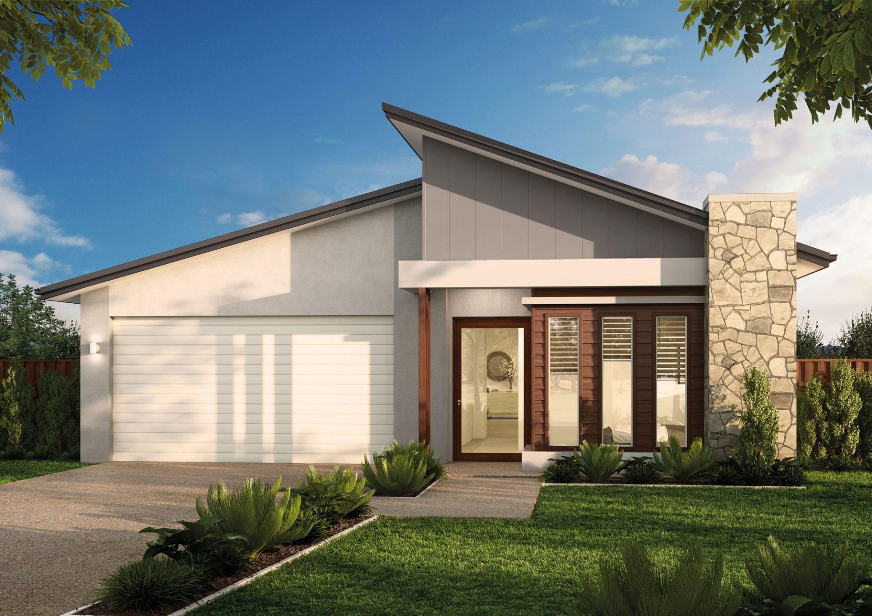
Newport 216
Welcome home
to the Newport.
Family living is the focus in this cleverly-executed, spacious, one level home. You’ll see its four bedrooms include a master suite with walk-in robe, and separately zoned children’s rooms. There’s also a large media room and a study. From the open plan living, kitchen and dining spaces, you move directly out to the outdoor entertaining area.

Choose your Newport floorplan
Introducing the Newport Collection by Bold Living. This design can be tailored to your block and your budget, and customised to perfectly reflect your style and personality. Choose a plan below or contact us to customise the Newport home design to your needs.

