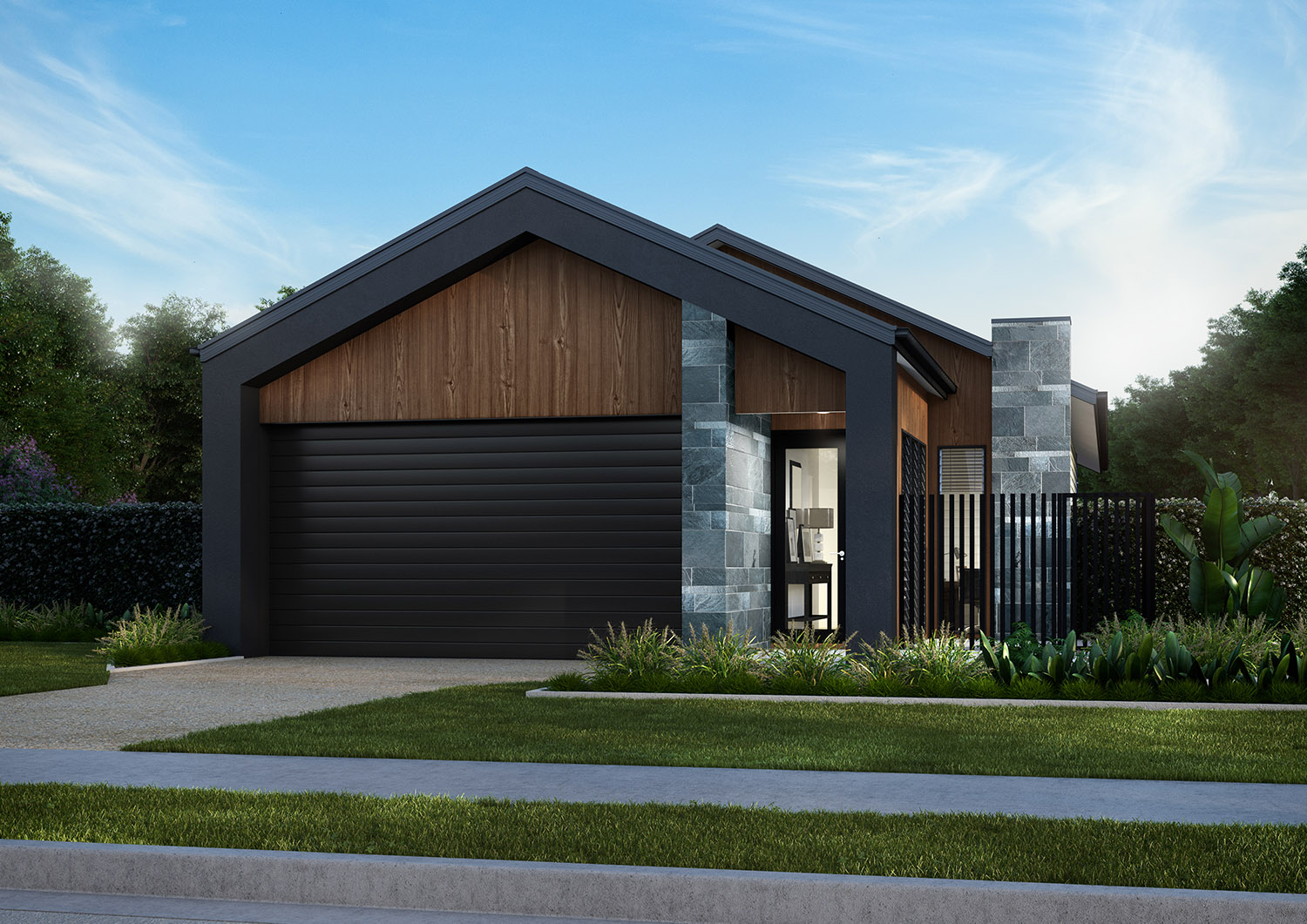
Felix 168
Welcome home
to the Felix.
There’s a lot of clever design thinking on show in this single level home. It’s ingeniously zoned, with all four bedrooms on one side and living on the other. So once the kids are in bed, that’s where they’ll stay – even when you’re entertaining! Moving through, you’ll notice the kitchen, living and dining areas are hospitably gathered together, linking directly with the outdoor entertaining space. There’s also the bonus of a separate study.

Choose your Felix floorplan
Introducing the Felix Collection by Bold Living. This design can be tailored to your block and your budget, and customised to perfectly reflect your style and personality. Choose a plan below or contact us to customise the Felix home design to your needs.
