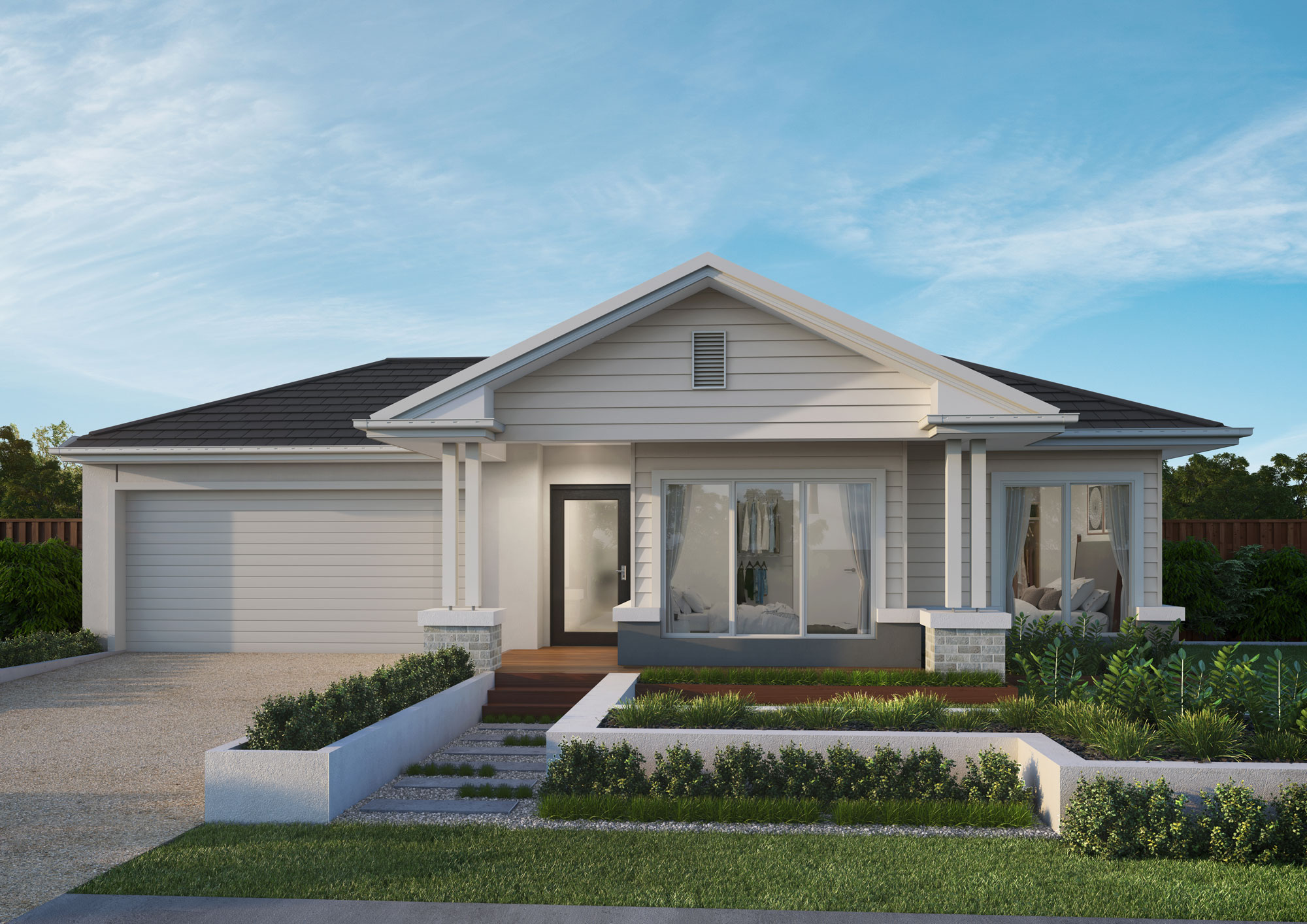
Emerson 260
Welcome home
to the Emerson.
Here’s a family home offering all the luxury of space. You’ll discover two generous living areas, a media room, a study, and four bedrooms including a master suite that will really impress. The integrated kitchen, living and dining areas are the expansive heart of this home, opening out seamlessly to the outdoor entertaining space.

Choose your Emerson floorplan
Introducing the Emerson Collection by Bold Living. This design can be tailored to your block and your budget, and customised to perfectly reflect your style and personality. Choose a plan below or contact us to customise the Emerson home design to your needs.
