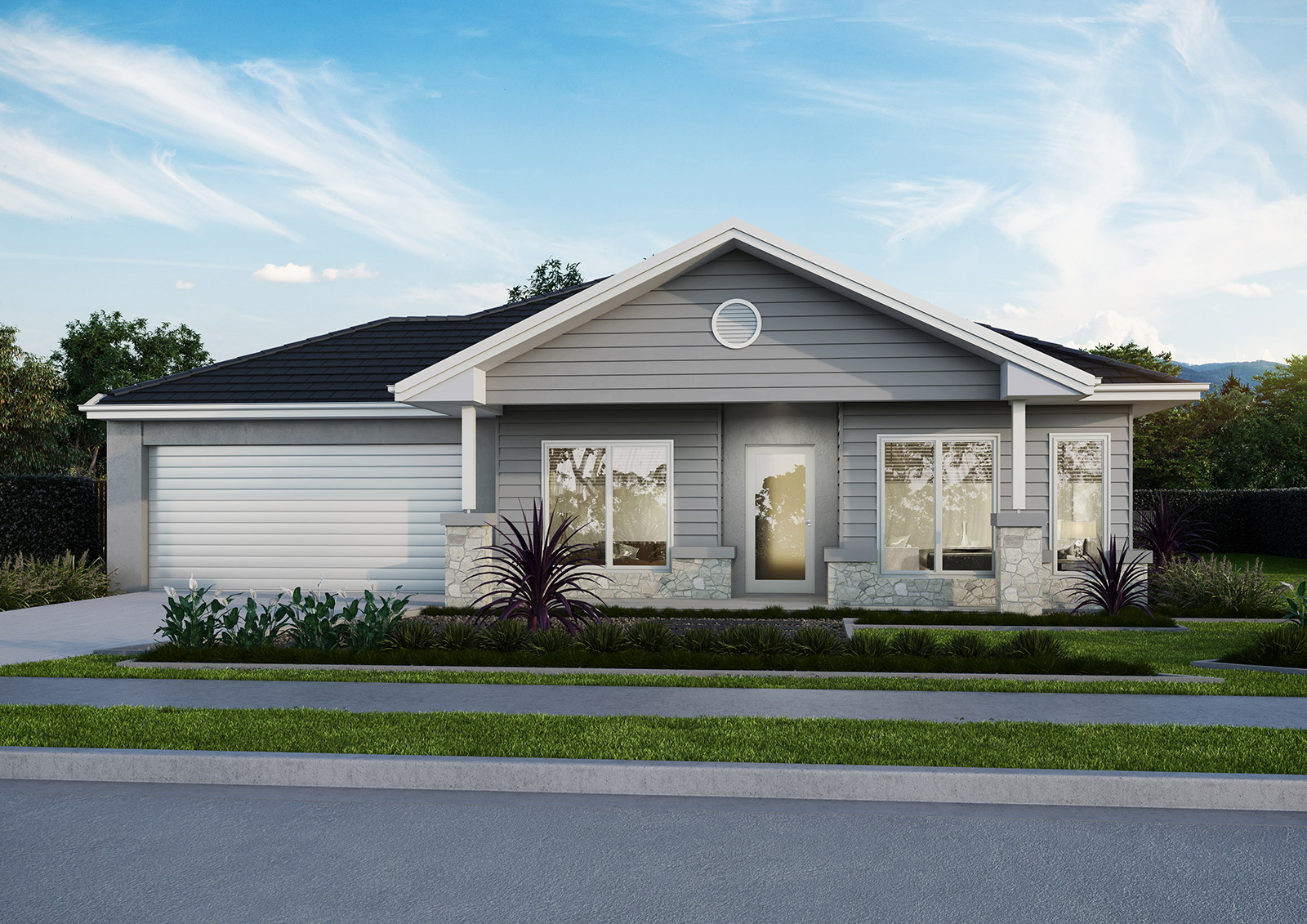
Elwood 254
Welcome home
to the Elwood.
This one’s got the lot! The luxurious master suite with ensuite and walk-in robe will take your breath away. Then you move on to discover three spacious living areas, including a media room and a separate kids’ retreat, plus a study. The kitchen, living and dining is where everyone will gather together, with the spacious outdoor living area directly outside.

Choose your Elwood floorplan
Introducing the Elwood Collection by Bold Living. This design can be tailored to your block and your budget, and customised to perfectly reflect your style and personality. Choose a plan below or contact us to customise the Elwood home design to your needs.
