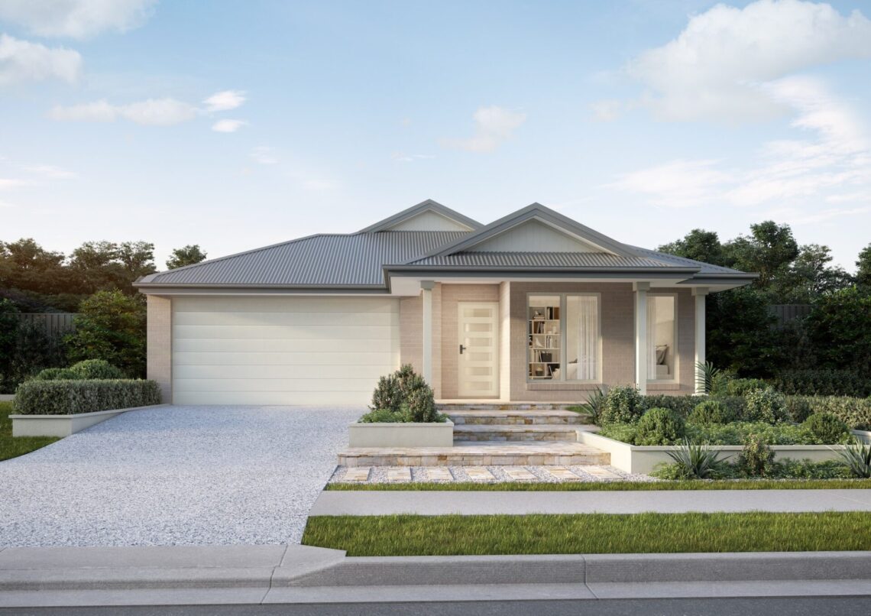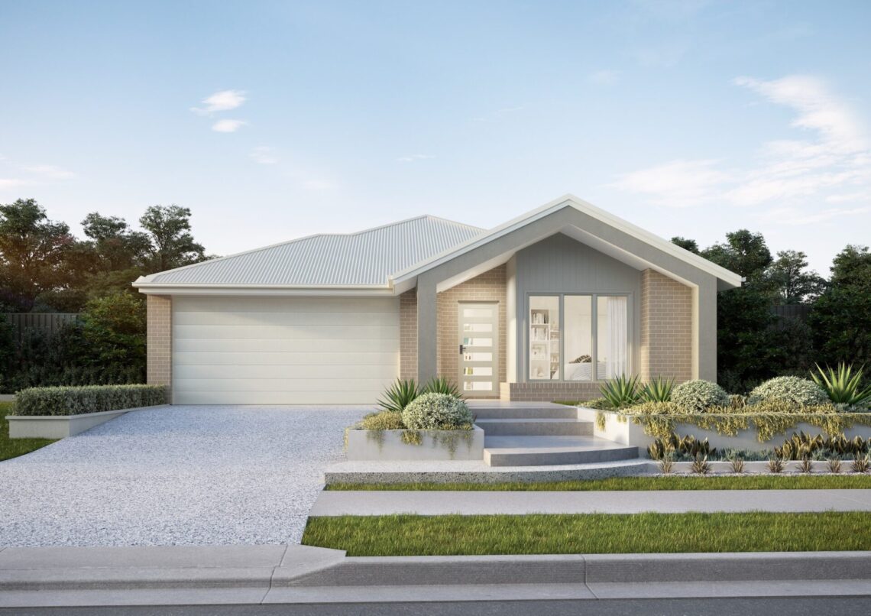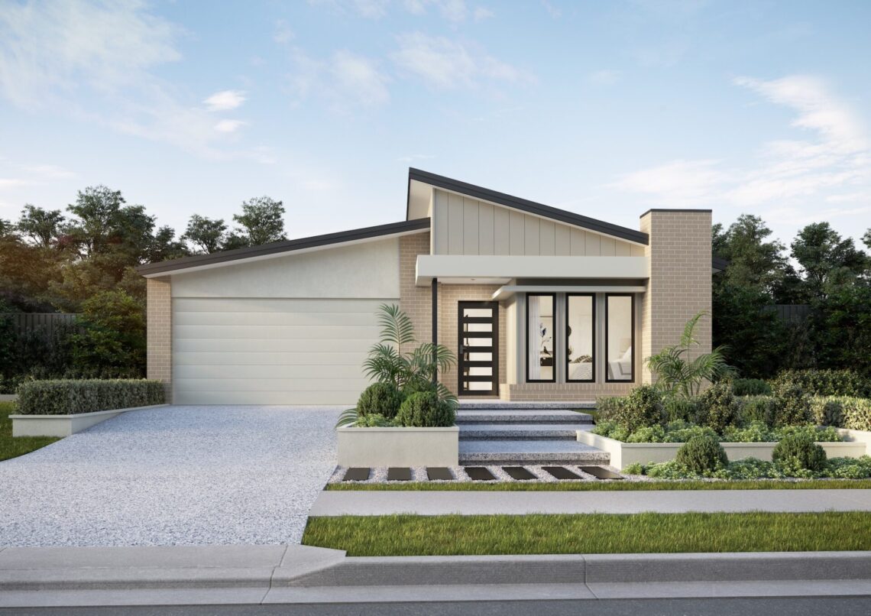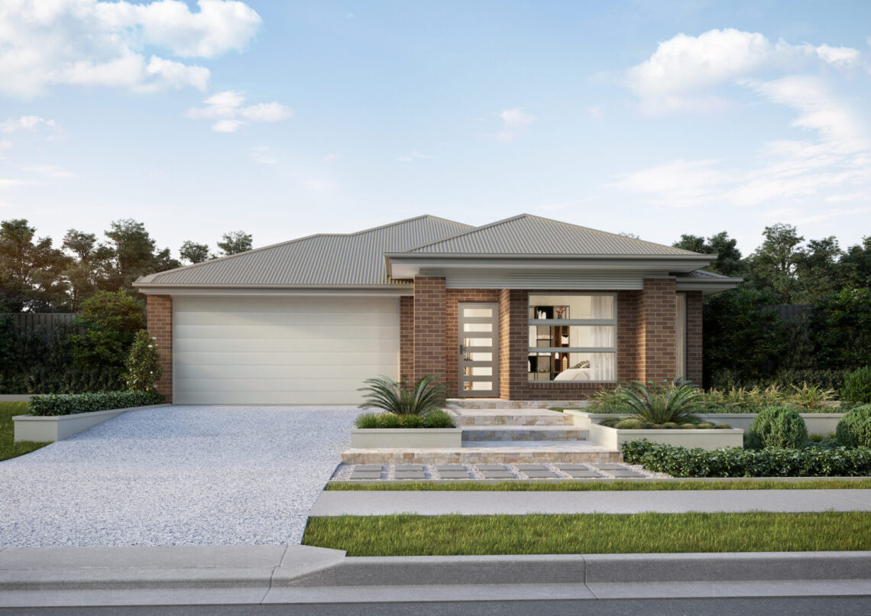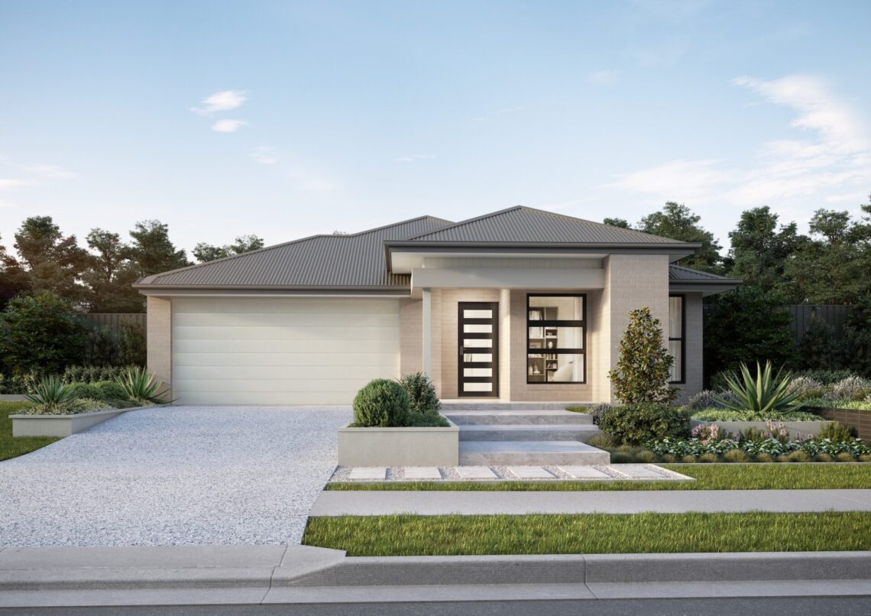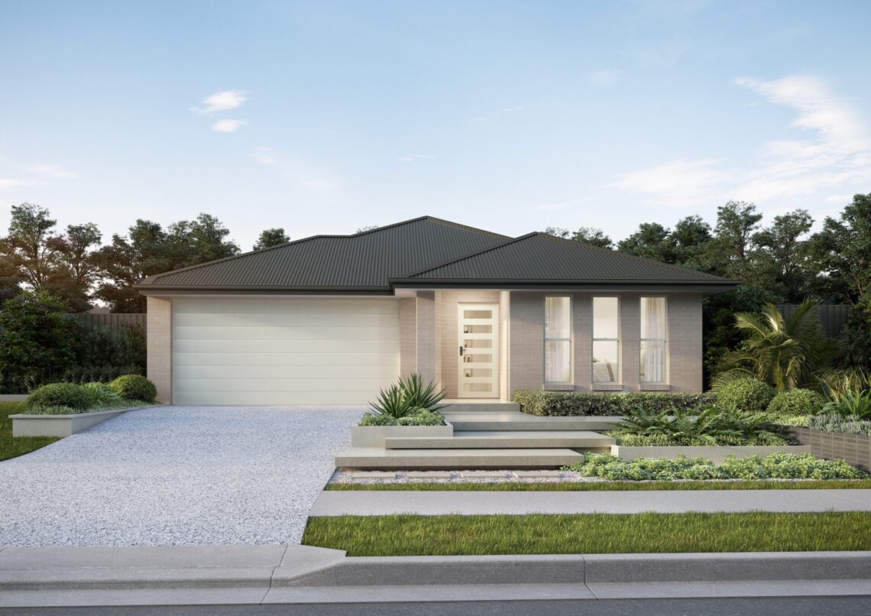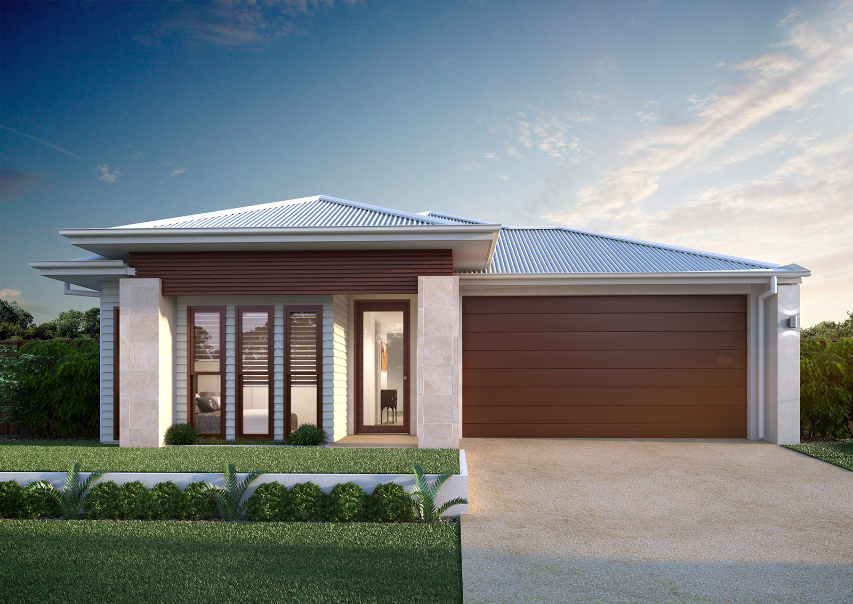
Calypso 187
Welcome home
to the Calypso.
In this contemporary, comfortable four bedroom family home, alfresco entertaining is the pleasurable focus of life. You’ll notice the family room, dining and kitchen are at the heart of it all, before stepping out onto the airy veranda. Parents and children’s bedroom are in their own separate zones, and there’s also a designated computer nook.

Choose your Calypso floorplan
Introducing the Calypso Collection by Bold Living. This design can be tailored to your block and your budget, and customised to perfectly reflect your style and personality. Choose a plan below or contact us to customise the Calypso home design to your needs.

