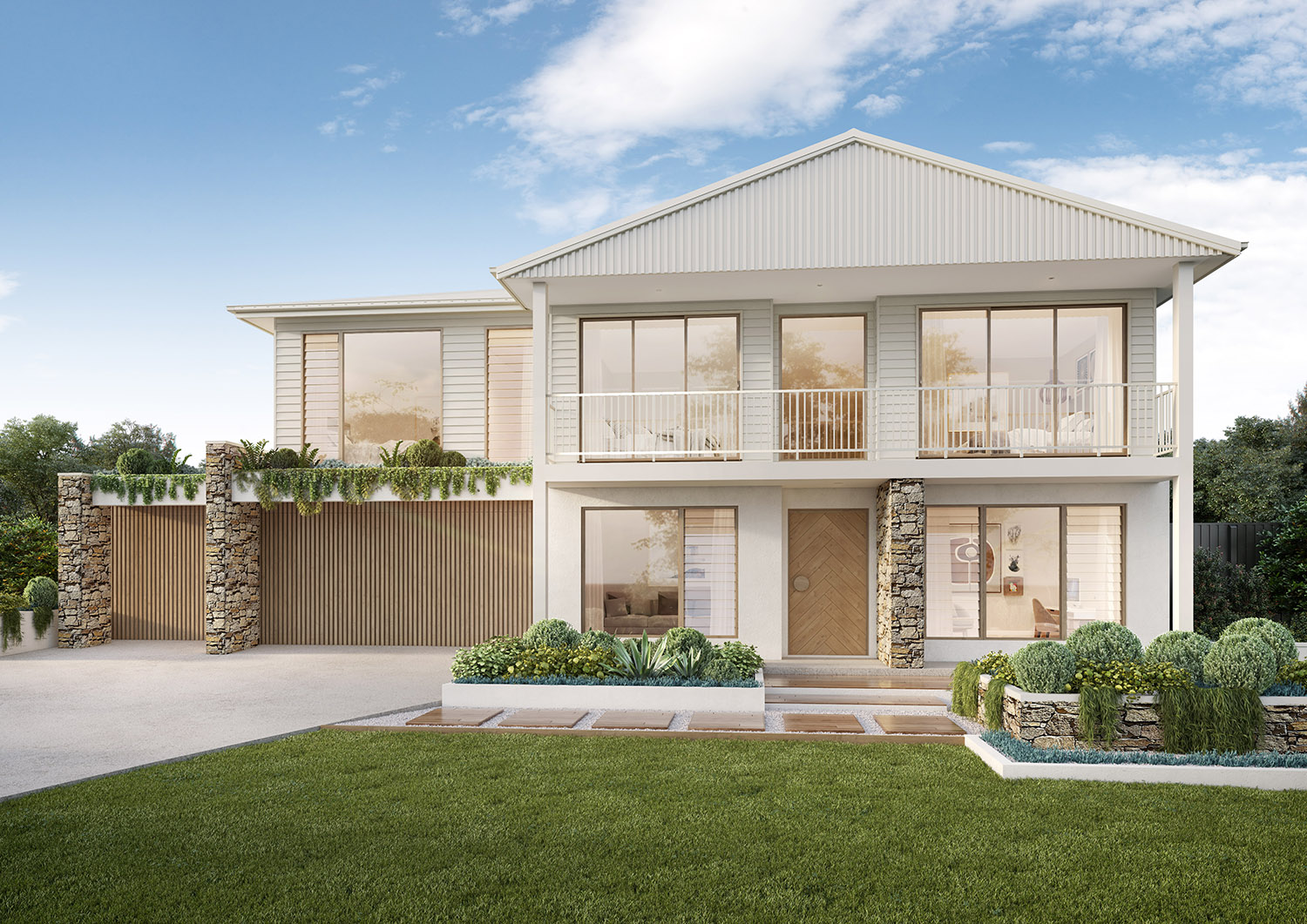
Benson 623
Welcome home
to the Benson.
Feast your eyes on this modern masterpiece, with all the style and space you’ll ever need. With four bedrooms, three living areas, an impressively large kitchen with butler’s pantry, two very flexible study areas, a media room and a separate private sitting room there’s no end to the possibilities! The feeling is open and airy, enhanced by the design’s large void and the extra large outdoor living area.

Choose your Benson floorplan
Introducing the Benson Collection by Bold Living. This design can be tailored to your block and your budget, and customised to perfectly reflect your style and personality. Choose a plan below or contact us to customise the Benson home design to your needs.
