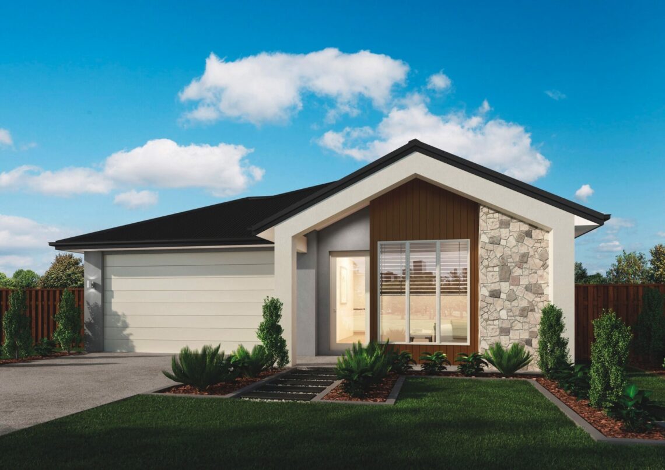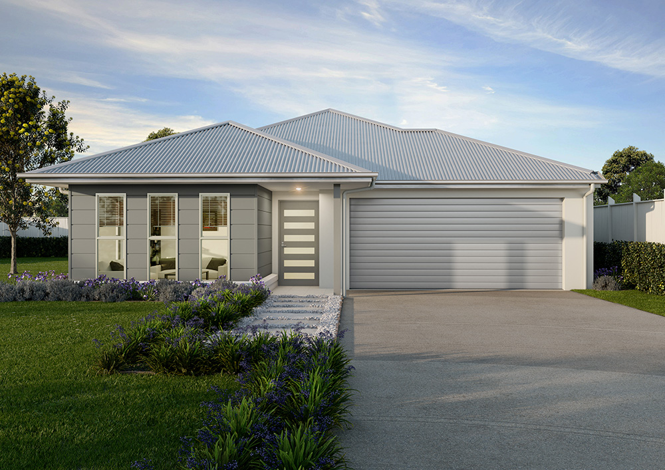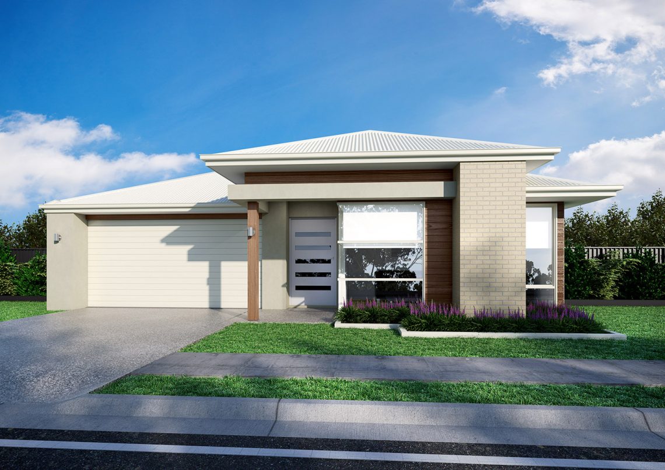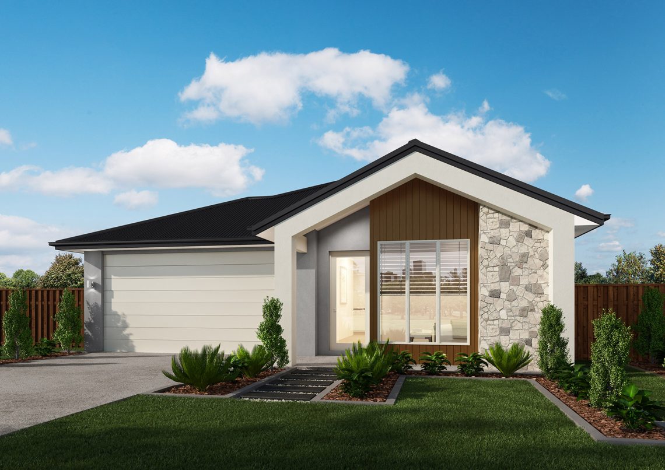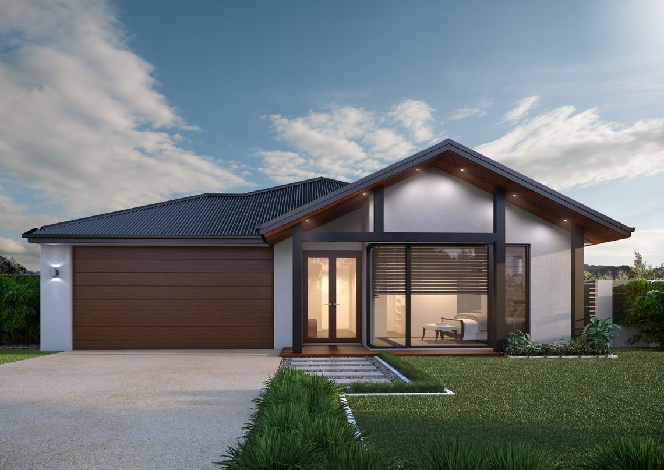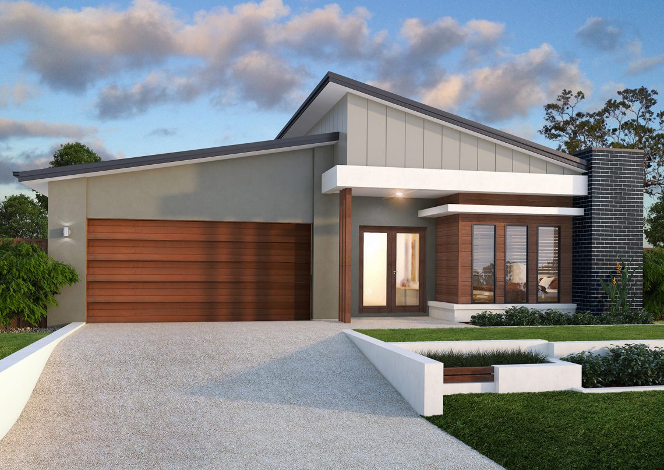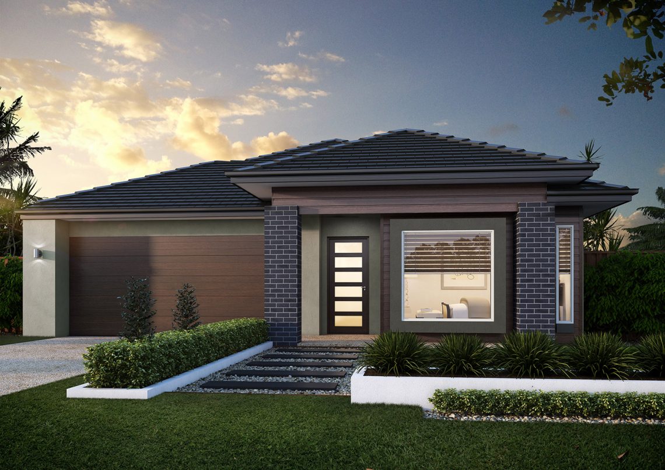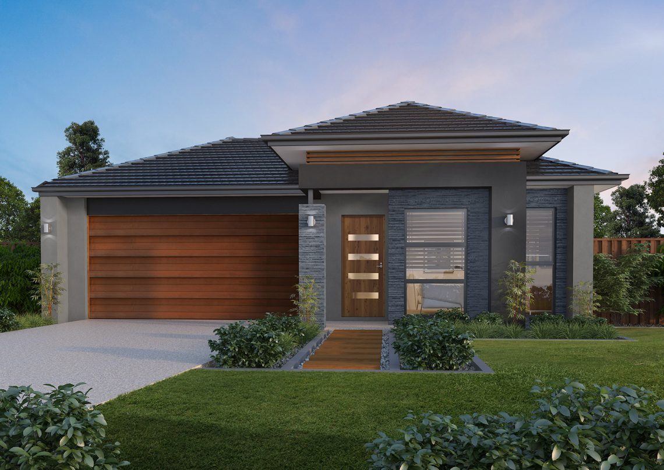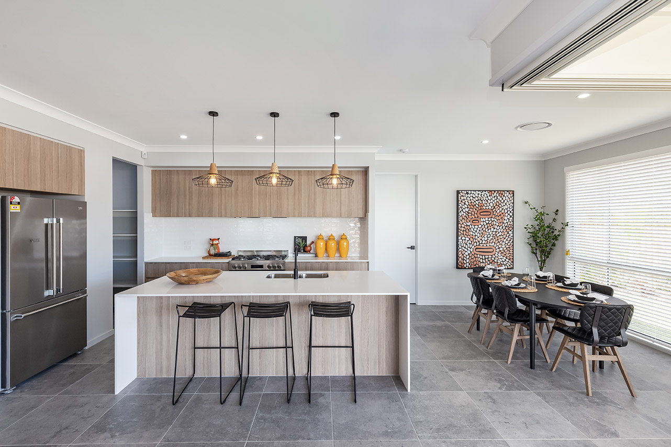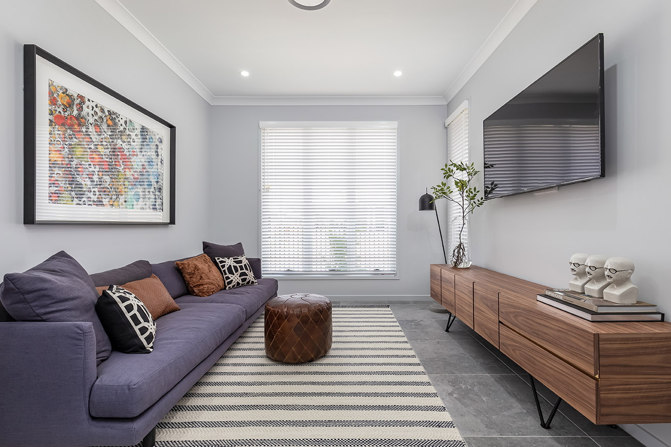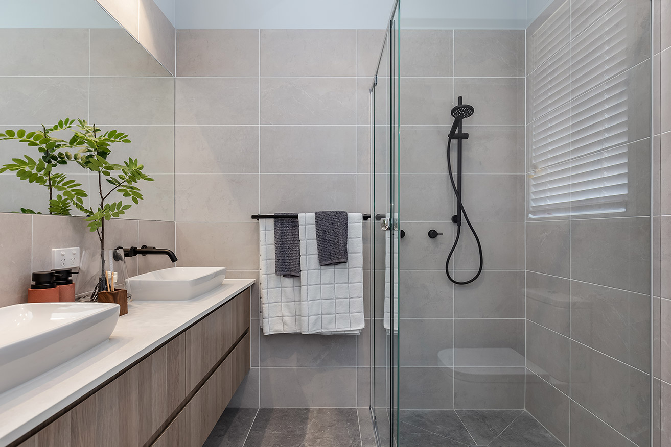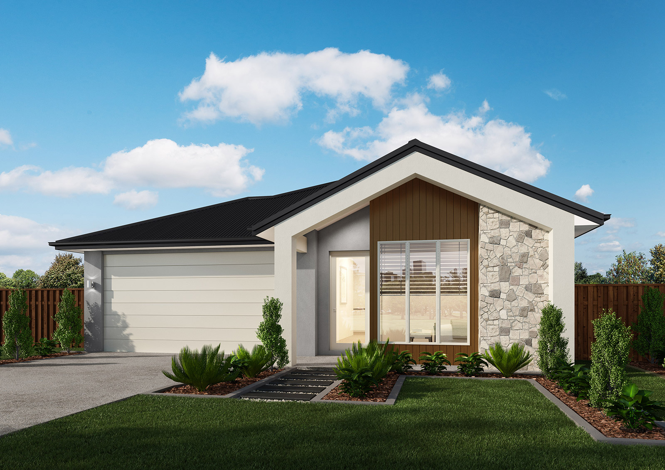
Ballarat Collection
- Bedrooms 4
- Living 2
- Bathrooms 2
- Study 1
- Car Spaces 2
Welcome home
to the Ballarat.
Relax into the comfortable lifestyle of your dreams, in this stunning contemporary home. The open plan kitchen, dining space and family room link directly with the large outdoor living area. There’s also a butler’s pantry and walk-in pantry, separate study/library, three kids’ bedrooms with a retreat area, and a master suite positioned for privacy. Contact us today to customise the Ballarat home to you!

Choose your Ballarat floorplan
Introducing the Ballarat Collection by Bold Living. This design can be tailored to your block and your budget, and customised to perfectly reflect your style and personality. Choose a plan below or contact us to customise the Ballarat home design to your needs.
Ballarat 215
Minimum Frontage 14m
External Dimensions 18.65m x 12.8m
-
总建筑面积215.3m2
- Bedrooms 4
- Living 2
- Bathrooms 2
- Study 1
- Car Spaces 2

