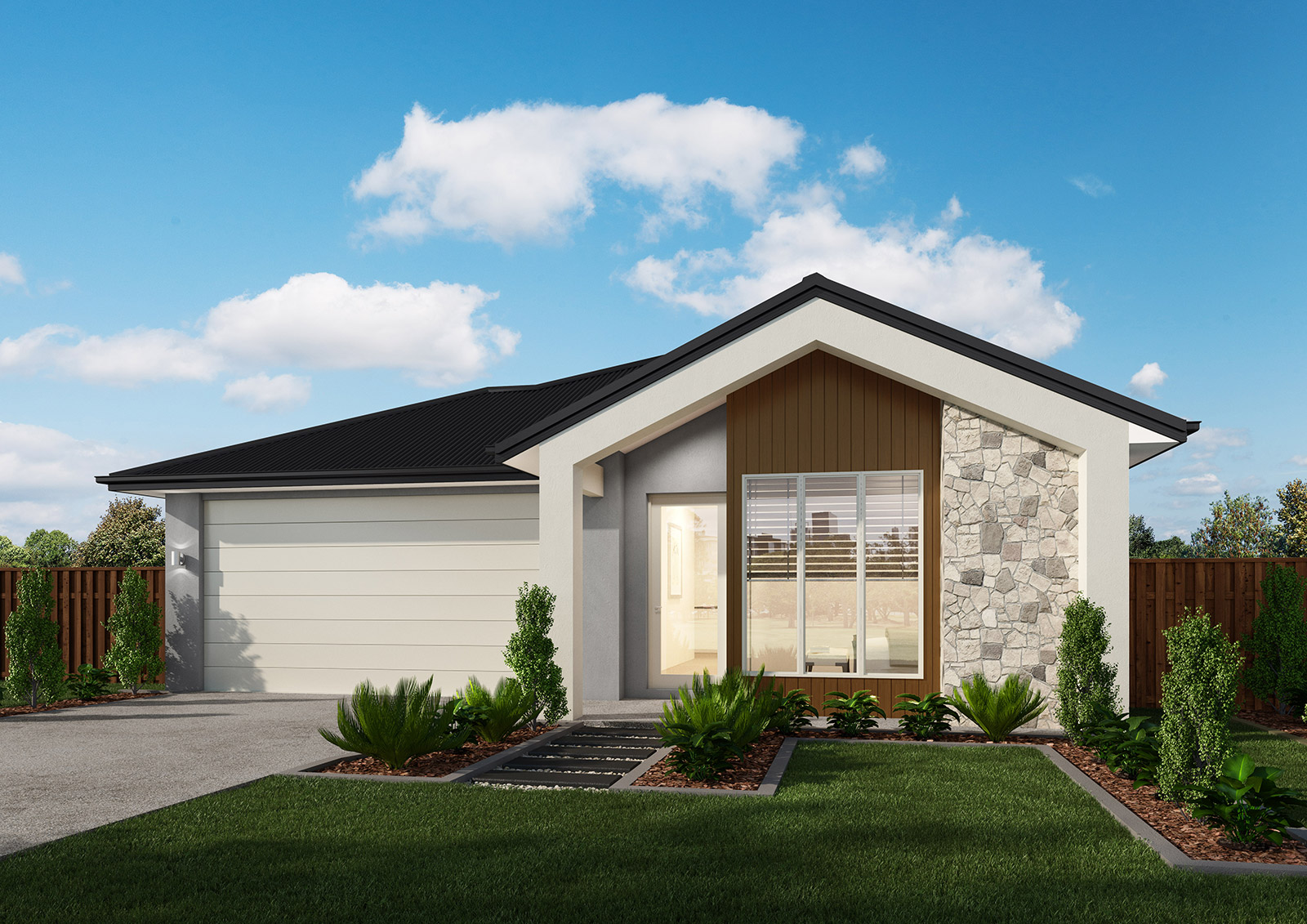
Ballarat 215
Welcome home
to the Ballarat.
In this brilliant contemporary four bedroom home the dream kitchen, with a butler’s pantry and walk-in pantry, opens into the dining space and family room and leads you through to the large outdoor living area. There’s also a separate study/library, and three kids’ bedrooms with a retreat area just for them, and a large master suite with walk-in robe.

Choose your Ballarat floorplan
Introducing the Ballarat Collection by Bold Living. This design can be tailored to your block and your budget, and customised to perfectly reflect your style and personality. Choose a plan below or contact us to customise the Ballarat home design to your needs.
