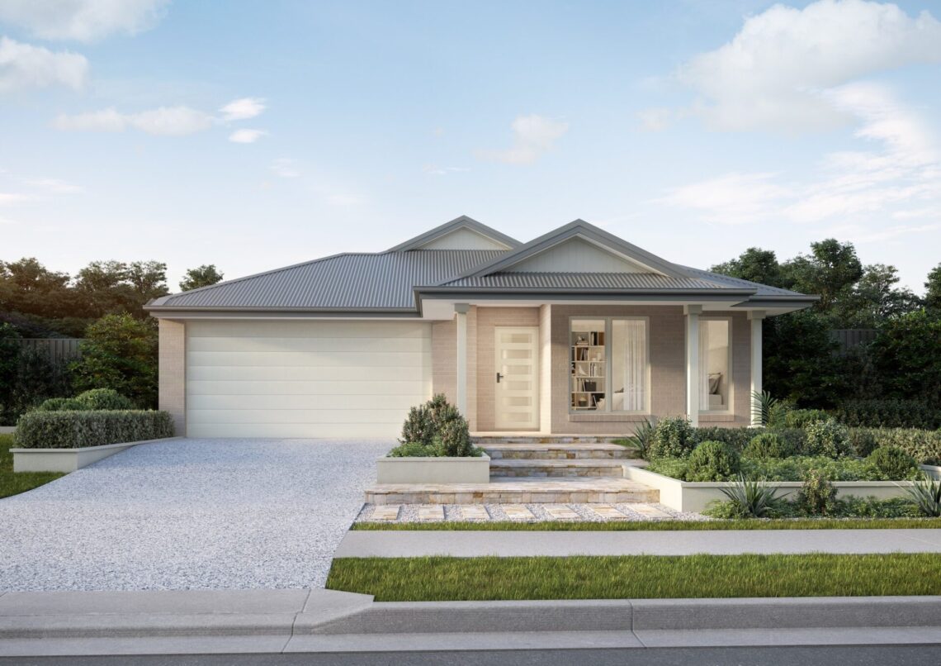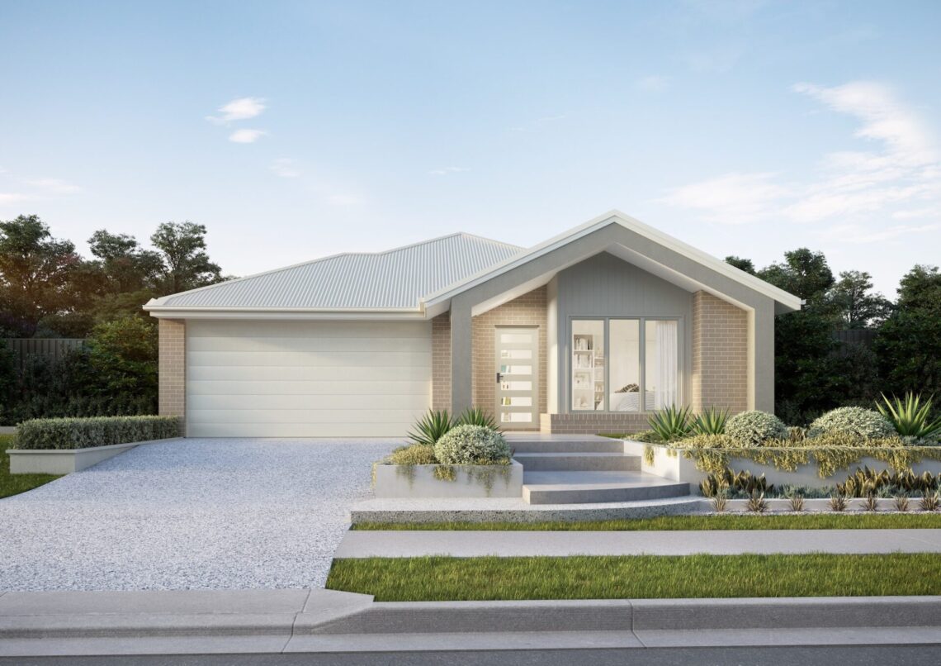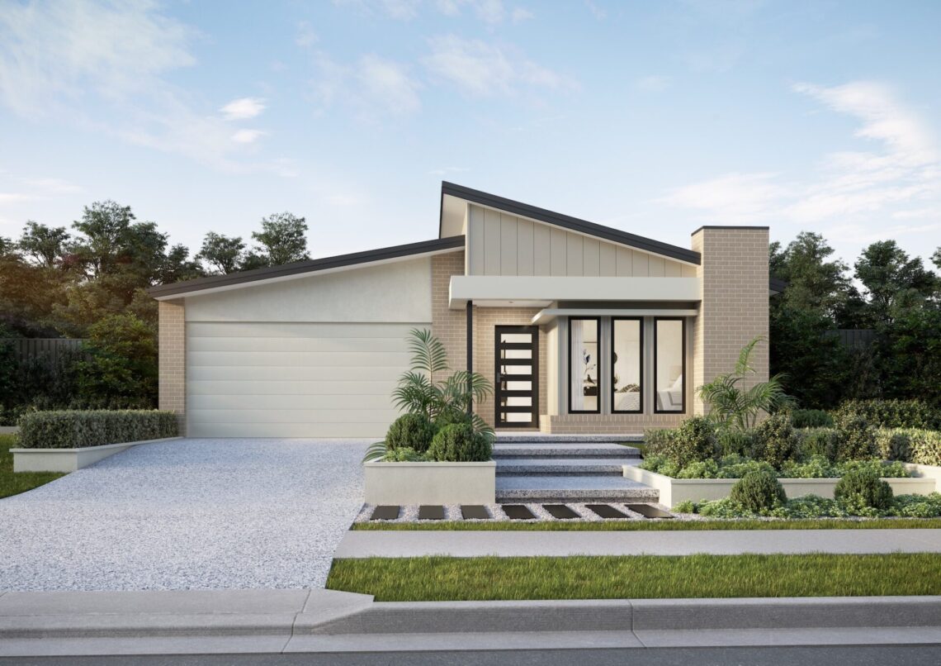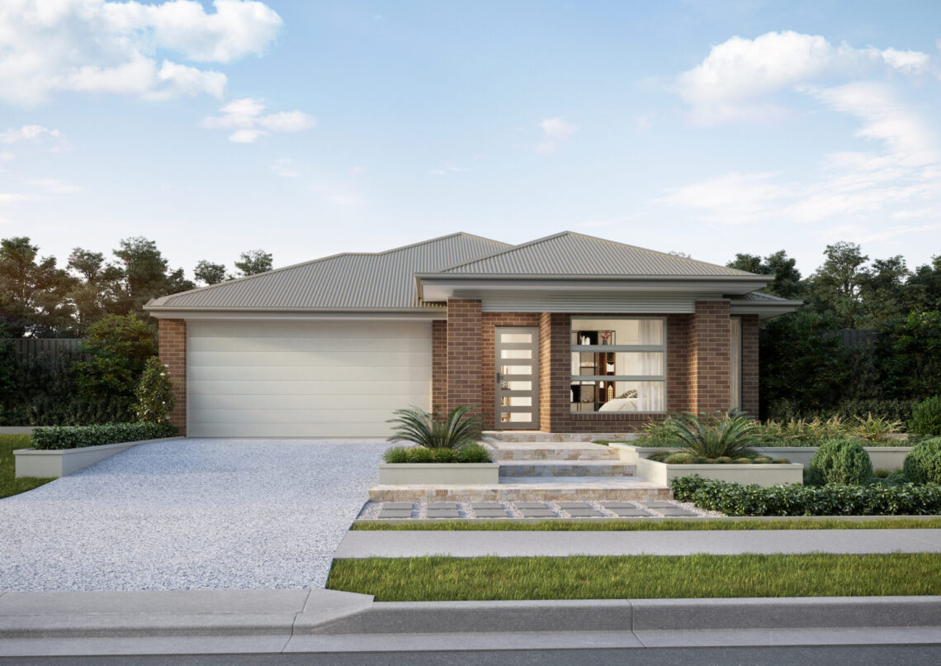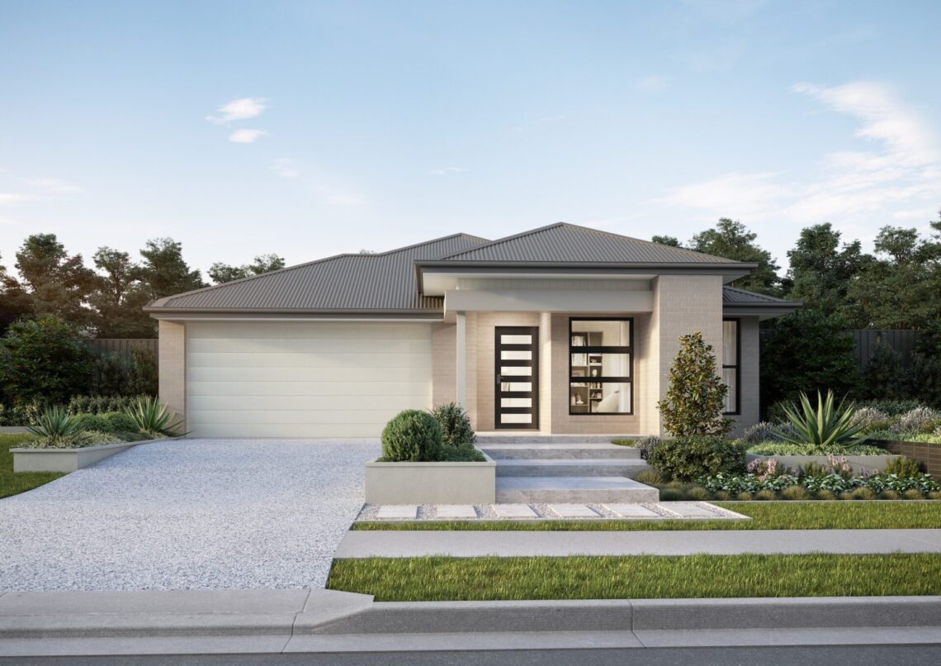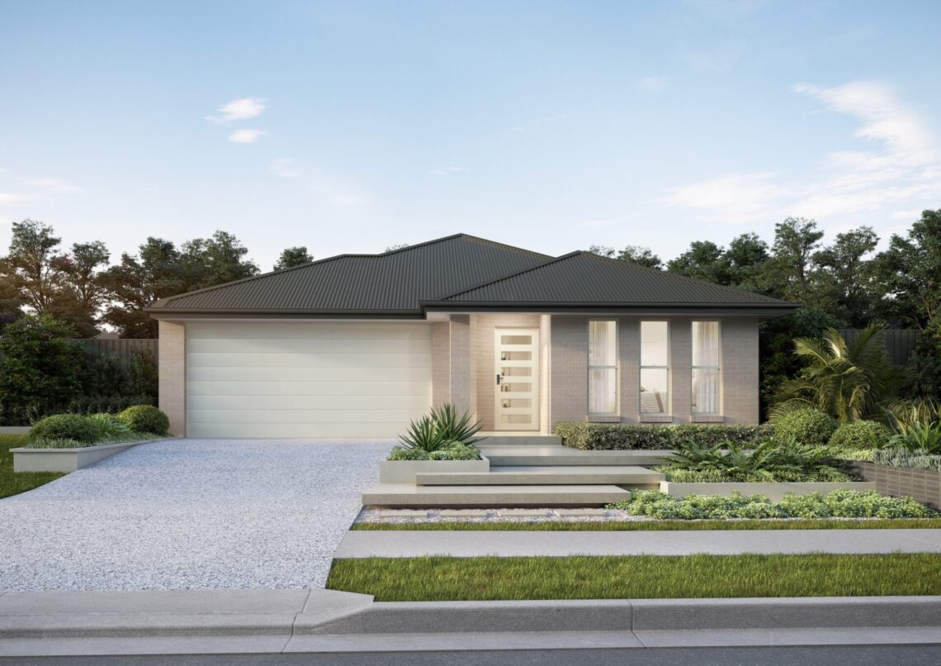
Avery 232
Welcome home
to the Avery.
If you’ve dreamed of a home that incorporates all you love, you’ll discover it here. The spacious master suite with its generous walk-in robe is the first thing that catches your eye, before the floor plan opens out to a family room, dining space and kitchen that create the central area that life revolves around. There’s an outdoor living space for everyone to enjoy, a separate media room and a study nook.

Choose your Avery floorplan
Introducing the Avery Collection by Bold Living. This design can be tailored to your block and your budget, and customised to perfectly reflect your style and personality. Choose a plan below or contact us to customise the Avery home design to your needs.

