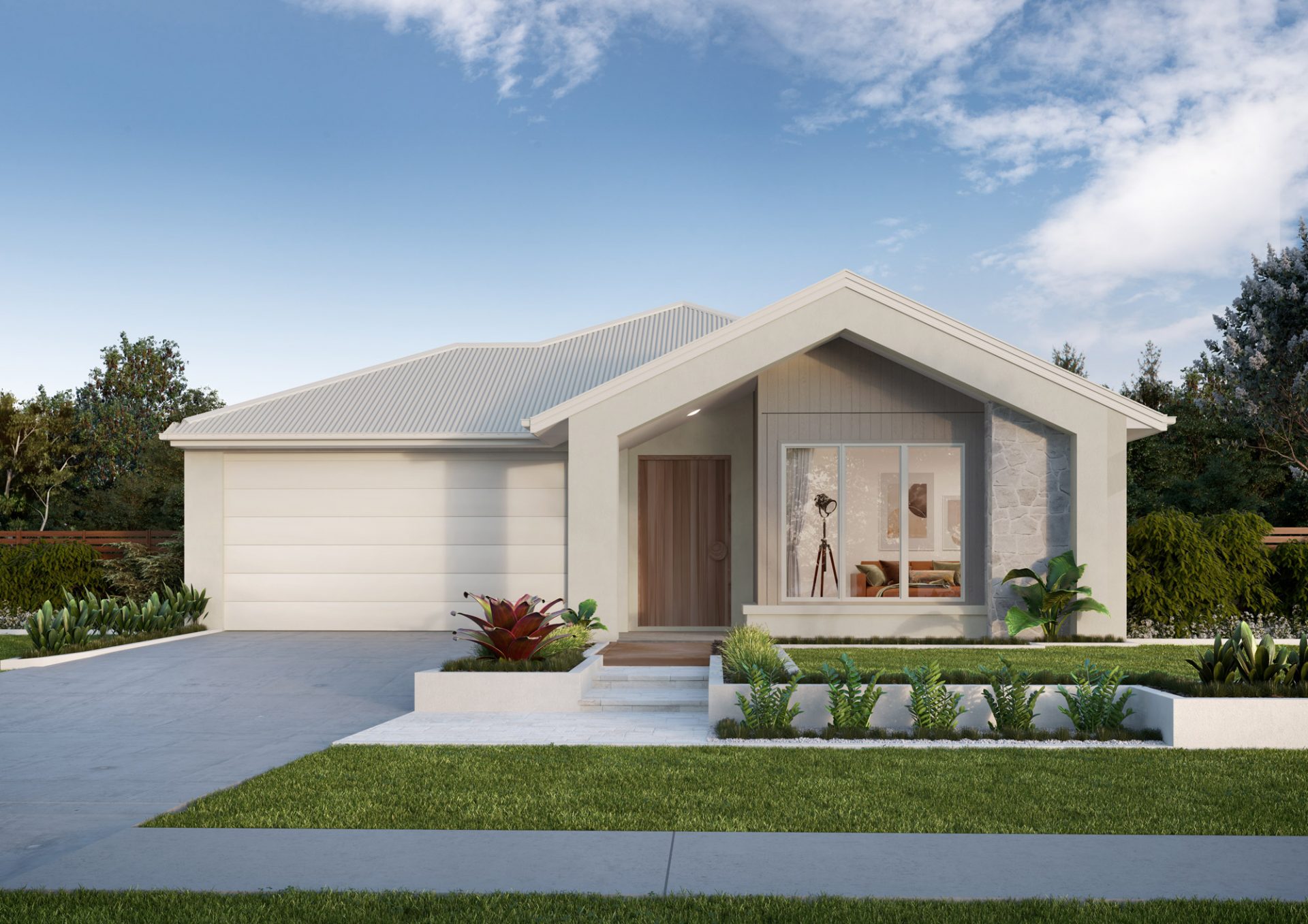
Ashton 255
Welcome home
to the Ashton.
The Ashton delivers a stunning 4 bedroom design that ticks all the boxes! You’re spoilt with the spacious master suite complete with an ensuite and walk-in robe, and the addition of a private second living space! At the heart of the home an open plan family, dining and kitchen space is featured, all of which opens seamlessly onto an outdoor entertaining area.

Choose your Ashton floorplan
Introducing the Ashton Collection by Bold Living. This design can be tailored to your block and your budget, and customised to perfectly reflect your style and personality. Choose a plan below or contact us to customise the Ashton home design to your needs.
