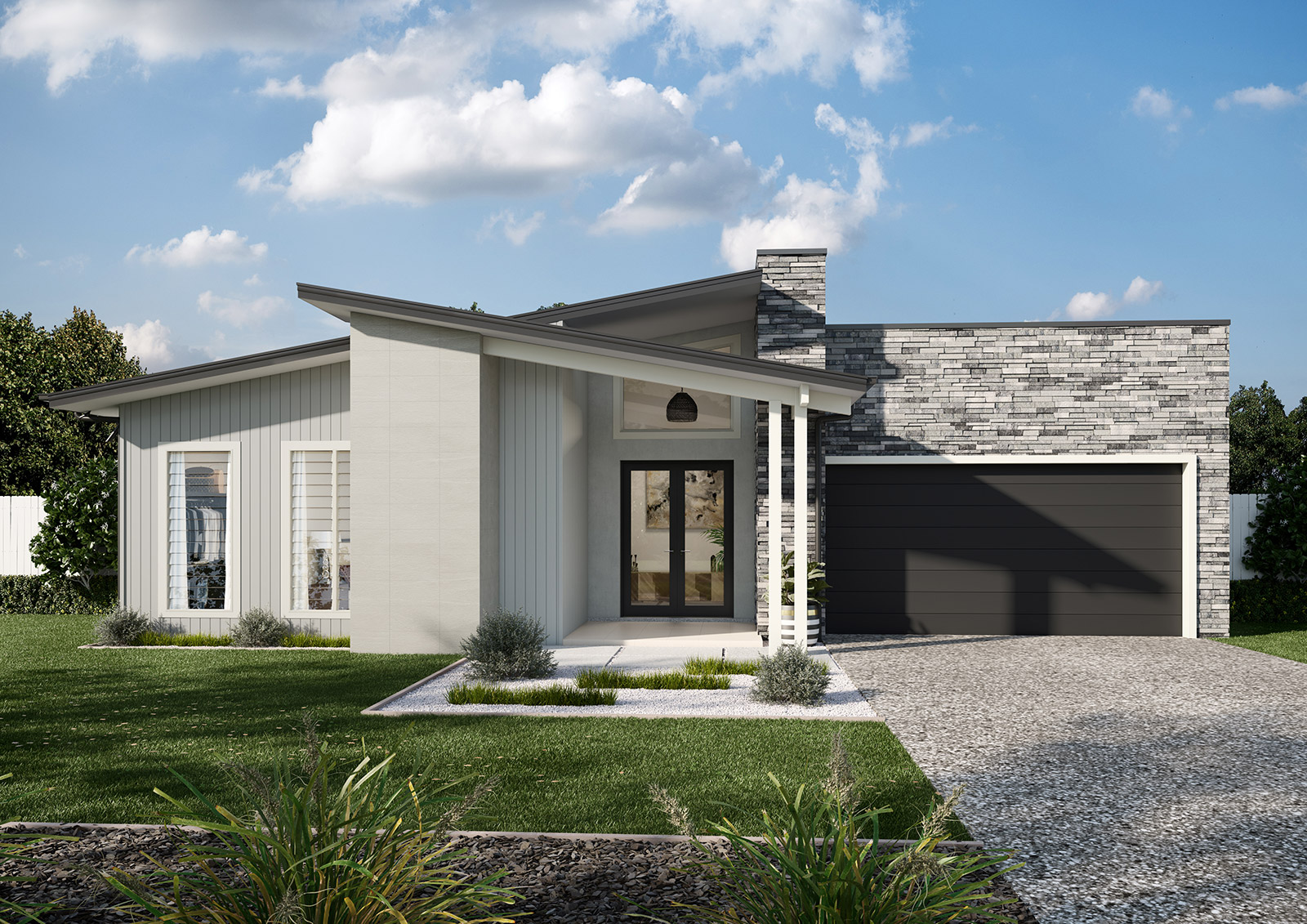
Ardana 270
Welcome home
to the Ardana.
Welcome to light, airy, open plan living! As you explore this stunning home you’ll find a beautifully integrated kitchen, dining and living space at its heart, flowing out to a huge alfresco entertaining area. Turning your attention to the bedrooms, you’ll appreciate the privacy of the large master bedroom suite, positioned away from the children’s rooms. There’s also a separate media room.

Choose your Ardana floorplan
Introducing the Ardana Collection by Bold Living. This design can be tailored to your block and your budget, and customised to perfectly reflect your style and personality. Choose a plan below or contact us to customise the Ardana home design to your needs.
