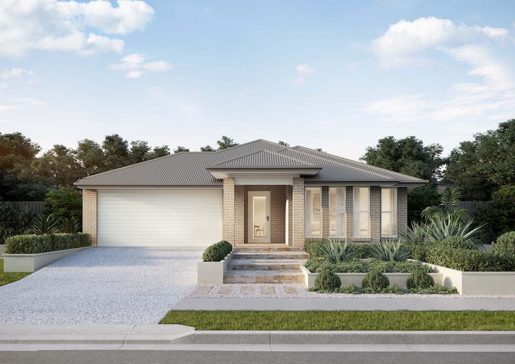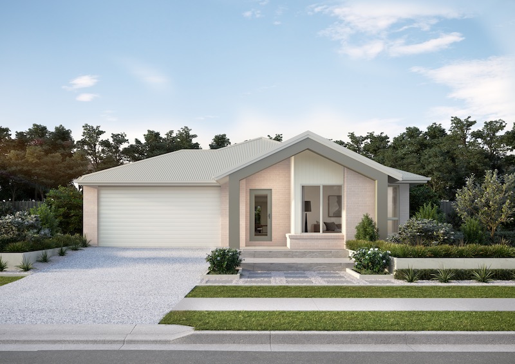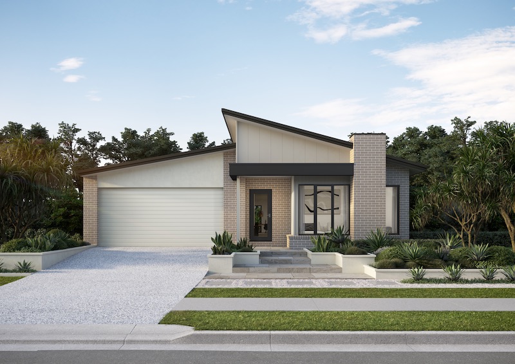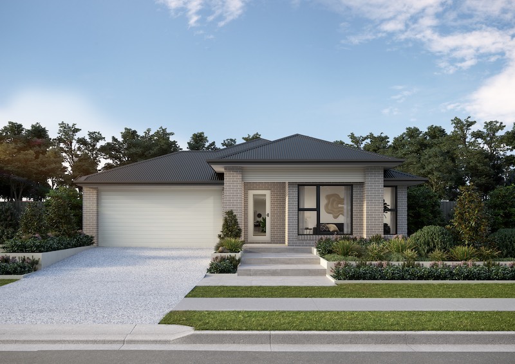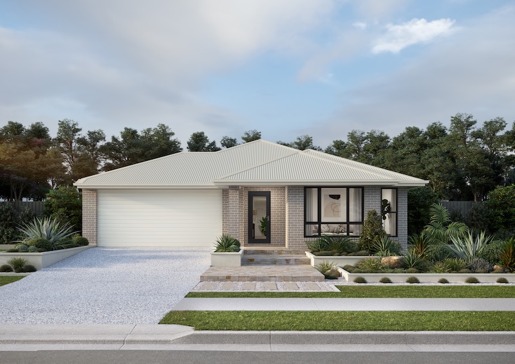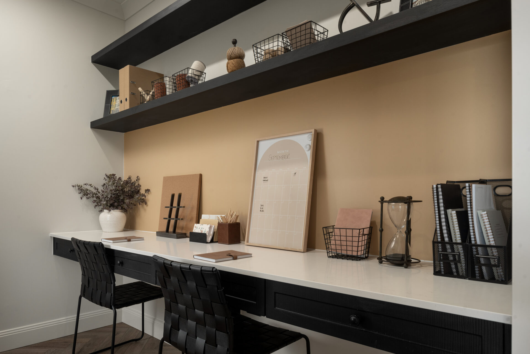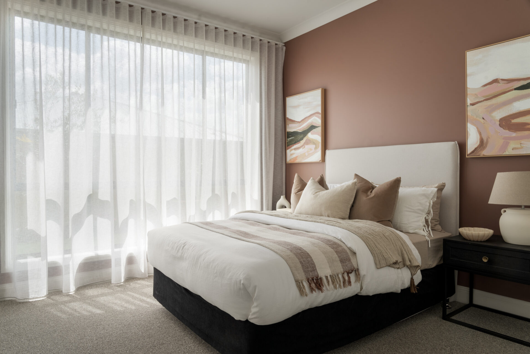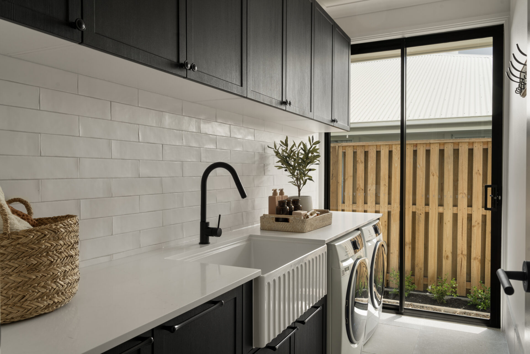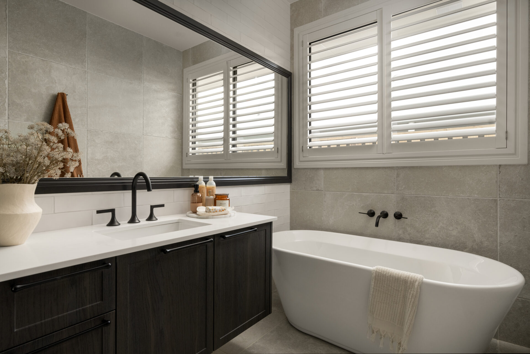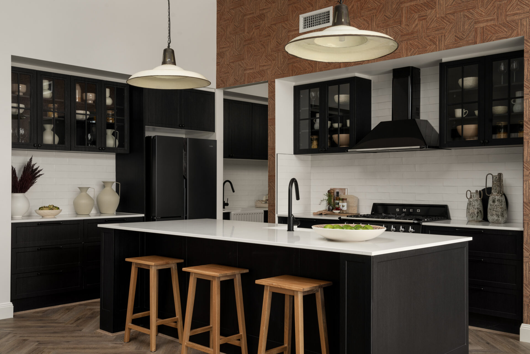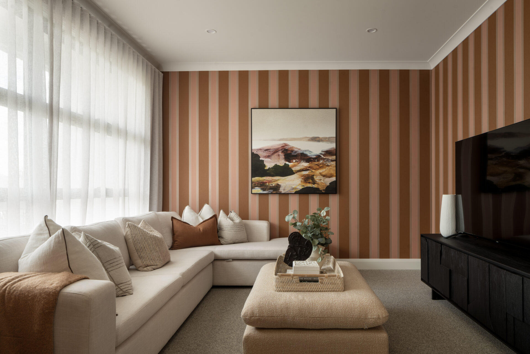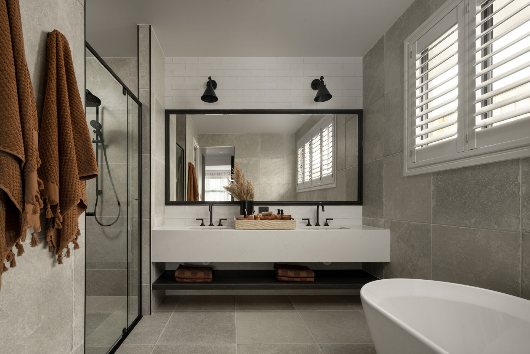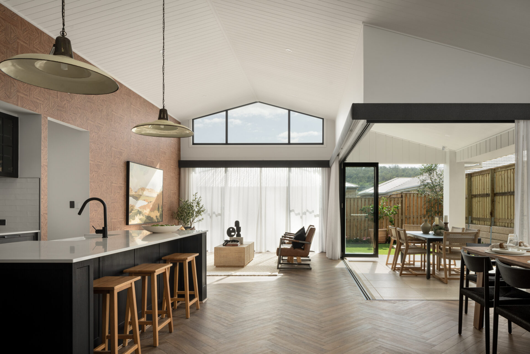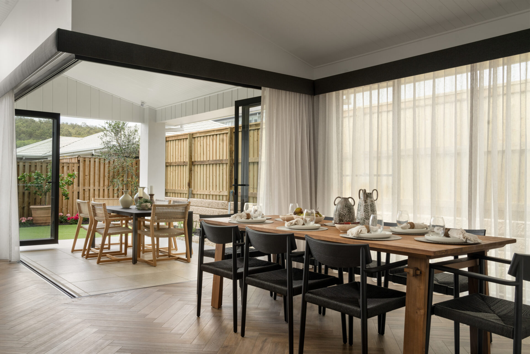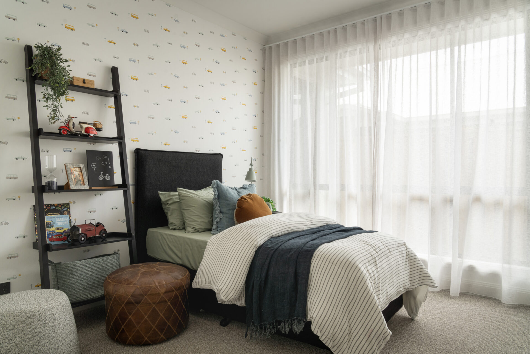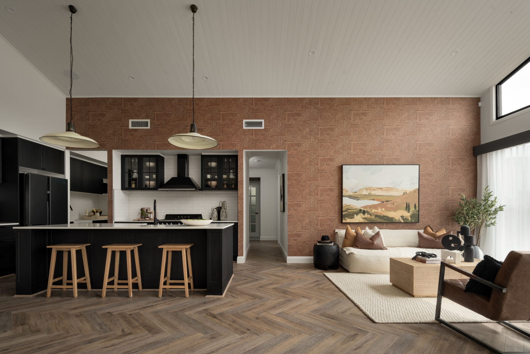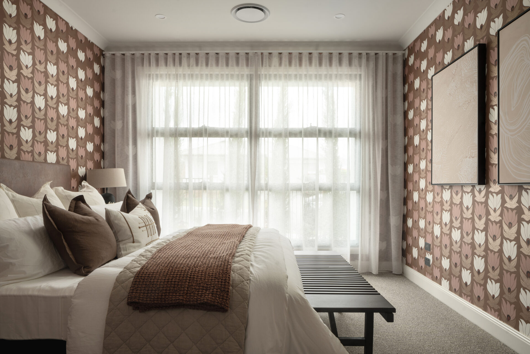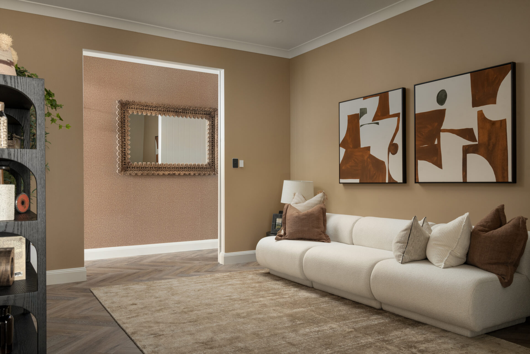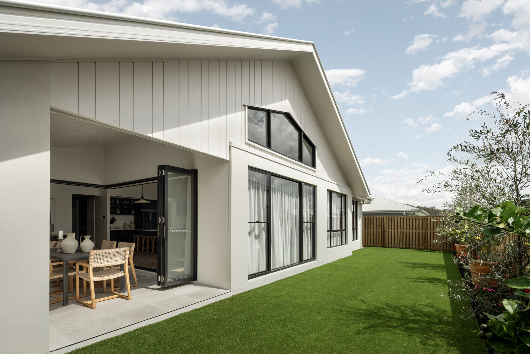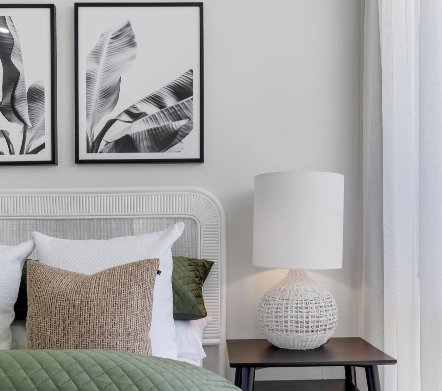
Elwood 232
- Bedrooms 4
- Living 3
- Bathrooms 2.5
- Study 1
- Car Spaces 2
Welcome home
to the Elwood.
This clever single level design is one to delight the entire family. Boasting three spacious living areas and four bedrooms including a luxurious master suite with ensuite and walk-in-robe – there is room for everyone. The kitchen, living and dining form the heart of the home, opening out to the spacious outdoor living space which is perfect for entertaining. Contact us today to customise the Elwood home to you!
Elwood 232
Minimum Frontage 14m
External Dimensions 19.70m x 12.80m
-
Total Floor Area232m2
- Bedrooms 4
- Living 3
- Bathrooms 2.5
- Study 1
- Car Spaces 2


