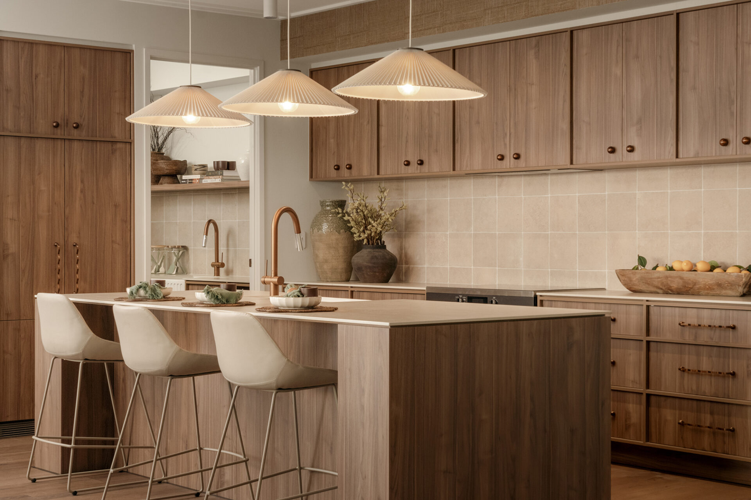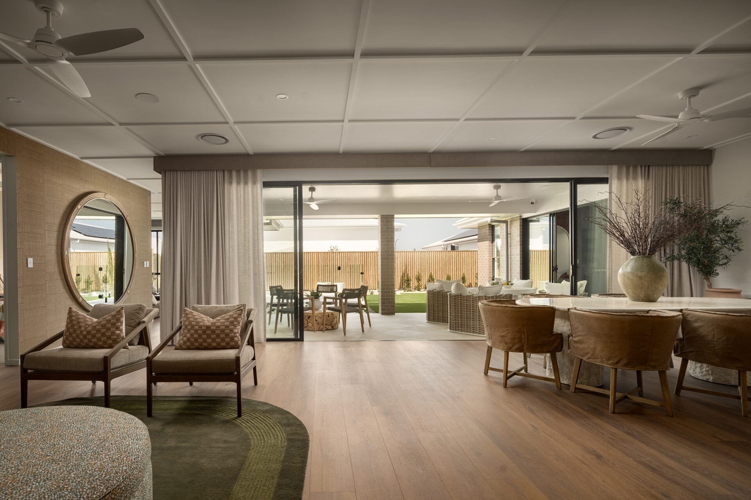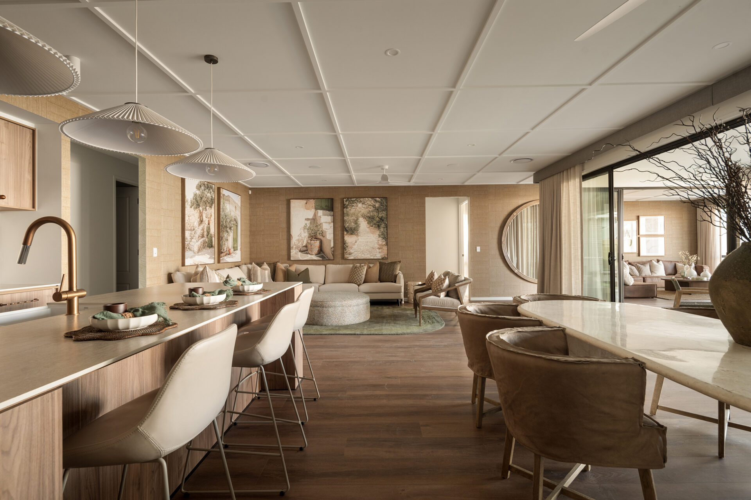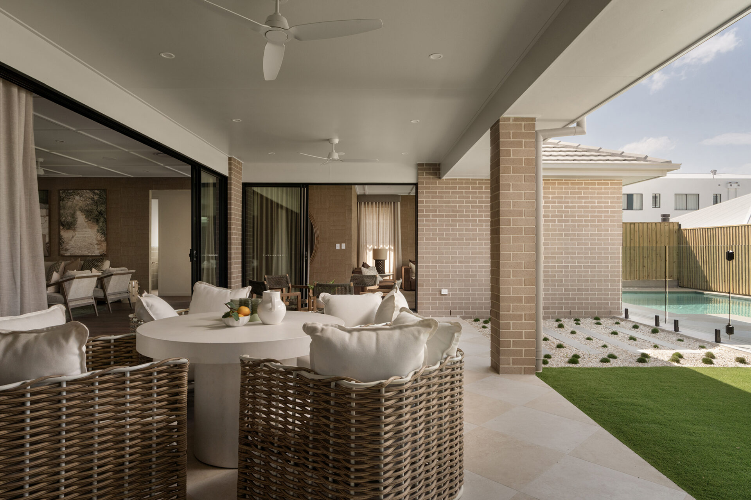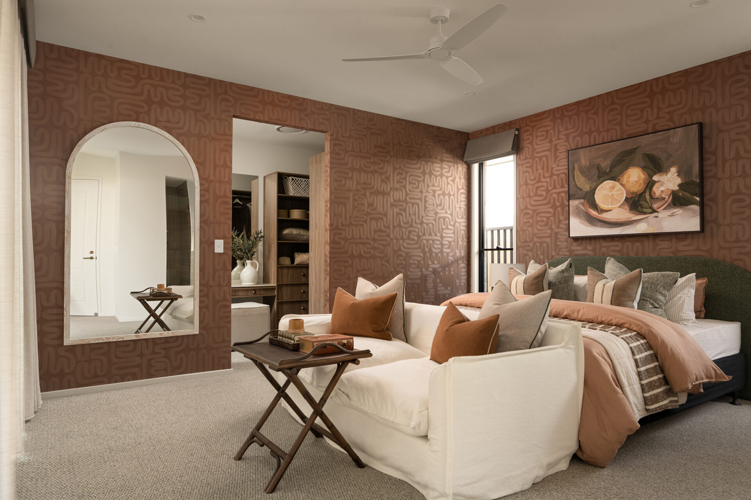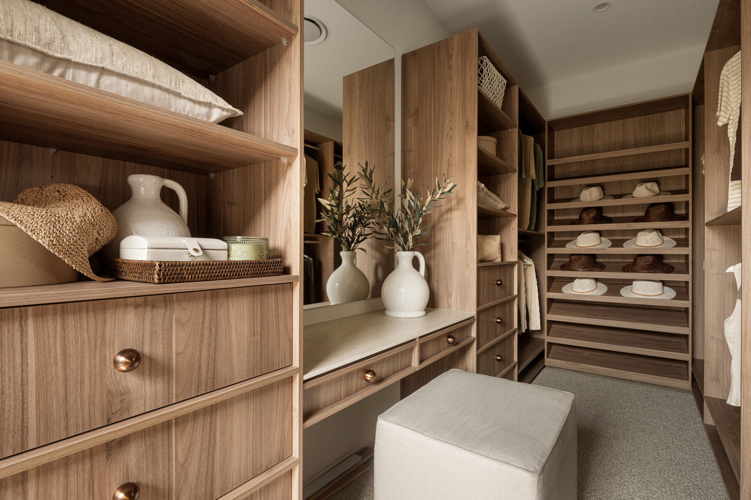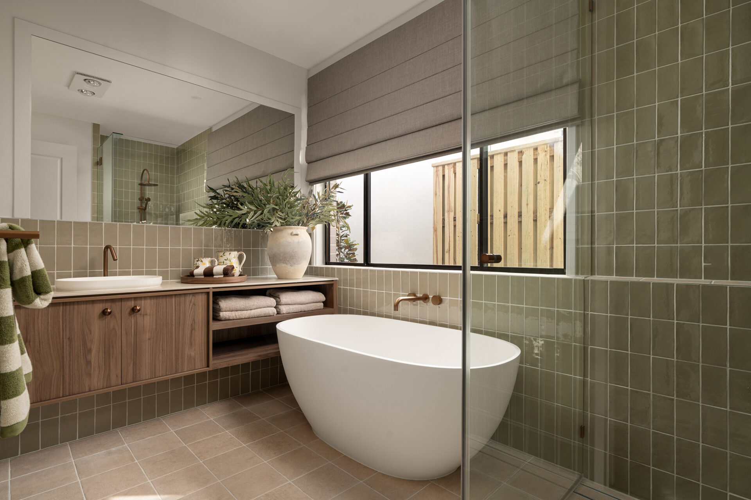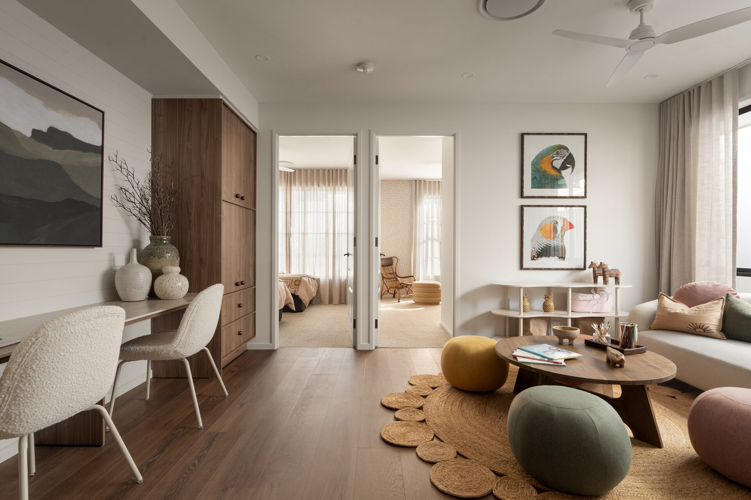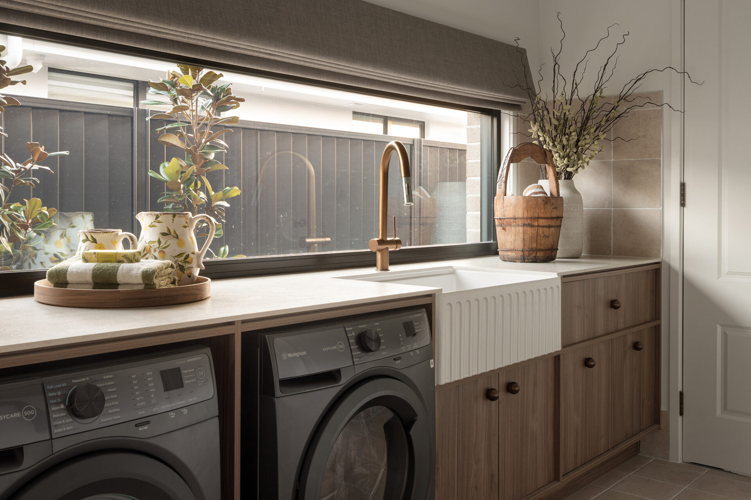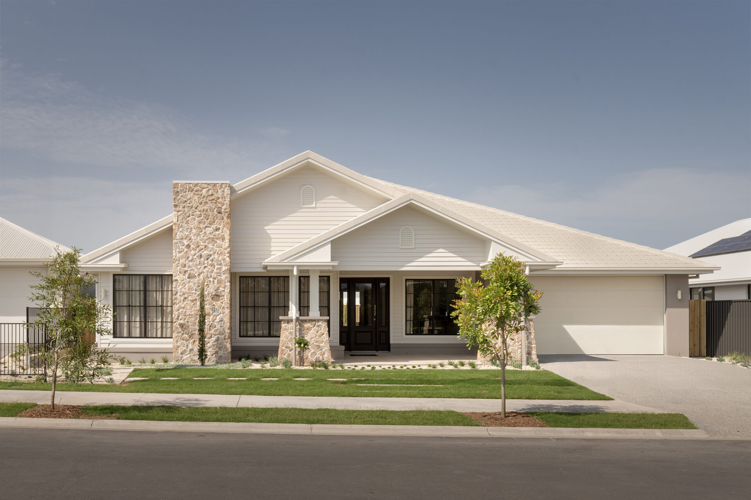
Capri 356
- Bedrooms 4
- Living 3
- Bathrooms 2
- Study 2
- Car Spaces 2
Welcome home
to the Capri.
The Capri is where family connection and contemporary comfort come together. Thoughtfully designed around an expansive outdoor living hub, it balances open-plan freedom with intimate retreats and practical spaces. With a private master suite, dedicated office, and generous entertaining zones, the Capri offers effortless flow and everyday comfort, a true expression of modern family living, built to inspire.

Capri 356
Minimum Frontage 20m
External Dimensions 22.78m x 17.6m
-
Total Floor Area356.9m2
- Bedrooms 4
- Living 3
- Bathrooms 2
- Study 2
- Car Spaces 2

