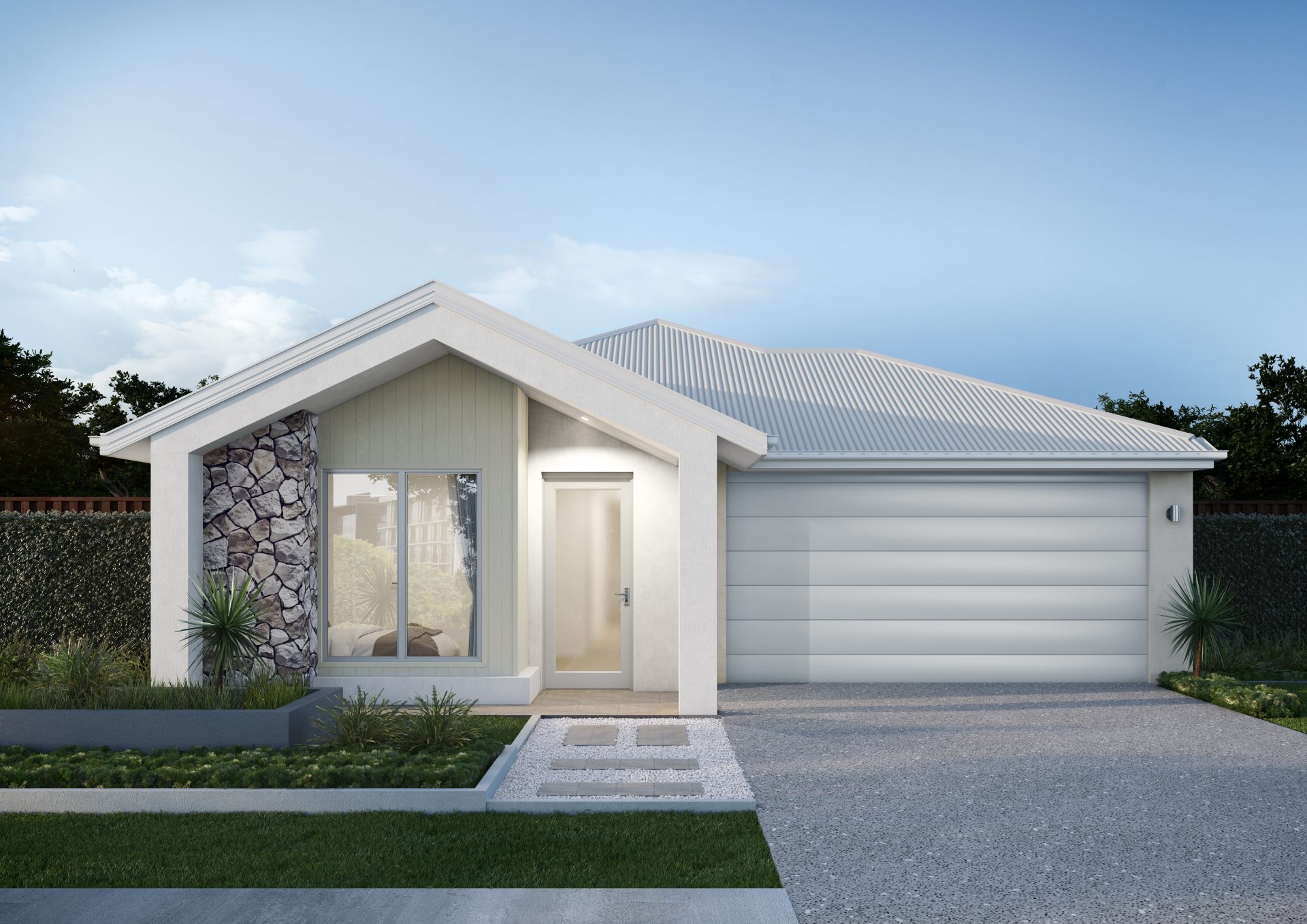
Cypress Street, Park Ridge
Introducing a floor plan that’s supremely inviting! This 4 bedroom home expertly ticks all the boxes – including an integrated family room, dining space and open kitchen, opening directly onto an outdoor living area that’s perfect for entertaining. There’s also a spacious master suite complete with a generously-sized walk-in robe and ensuite.
Cypress Street, Park Ridge
Ashton 254
Lot Size 392m2
Home Size 254.9m2
Lease Term
Lease Amount
Price SOLD
- Bedrooms 4
- living 2
- dining 1
- bathrooms 2.5
- carspace 2
Introducing a floor plan that’s supremely inviting! This 4 bedroom home expertly ticks all the boxes – including an integrated family room, dining space and open kitchen, opening directly onto an outdoor living area that’s perfect for entertaining. There’s also a spacious master suite complete with a generously-sized walk-in robe and ensuite.
